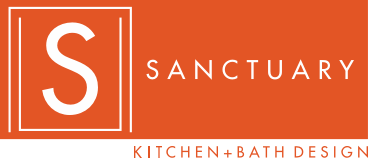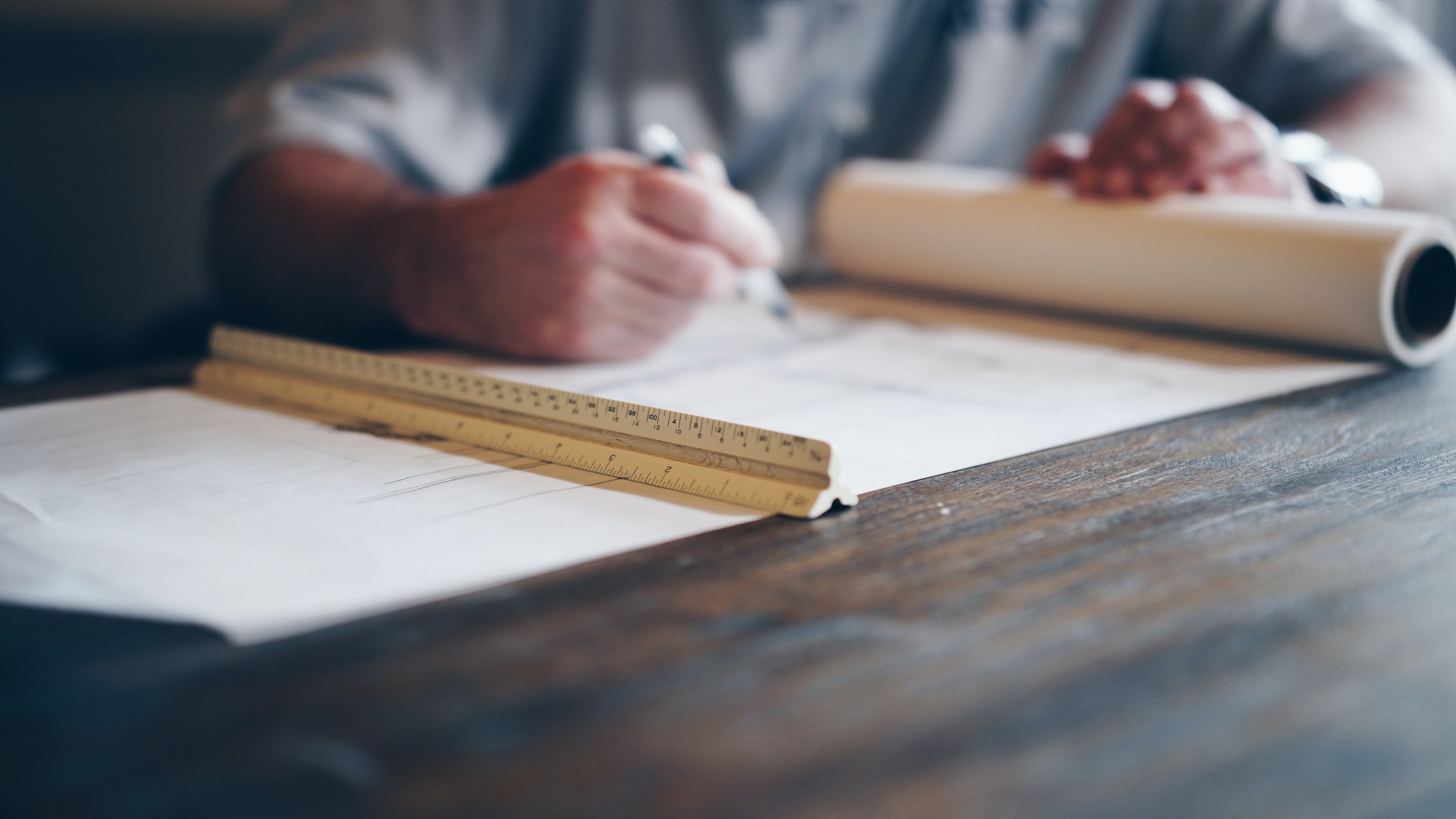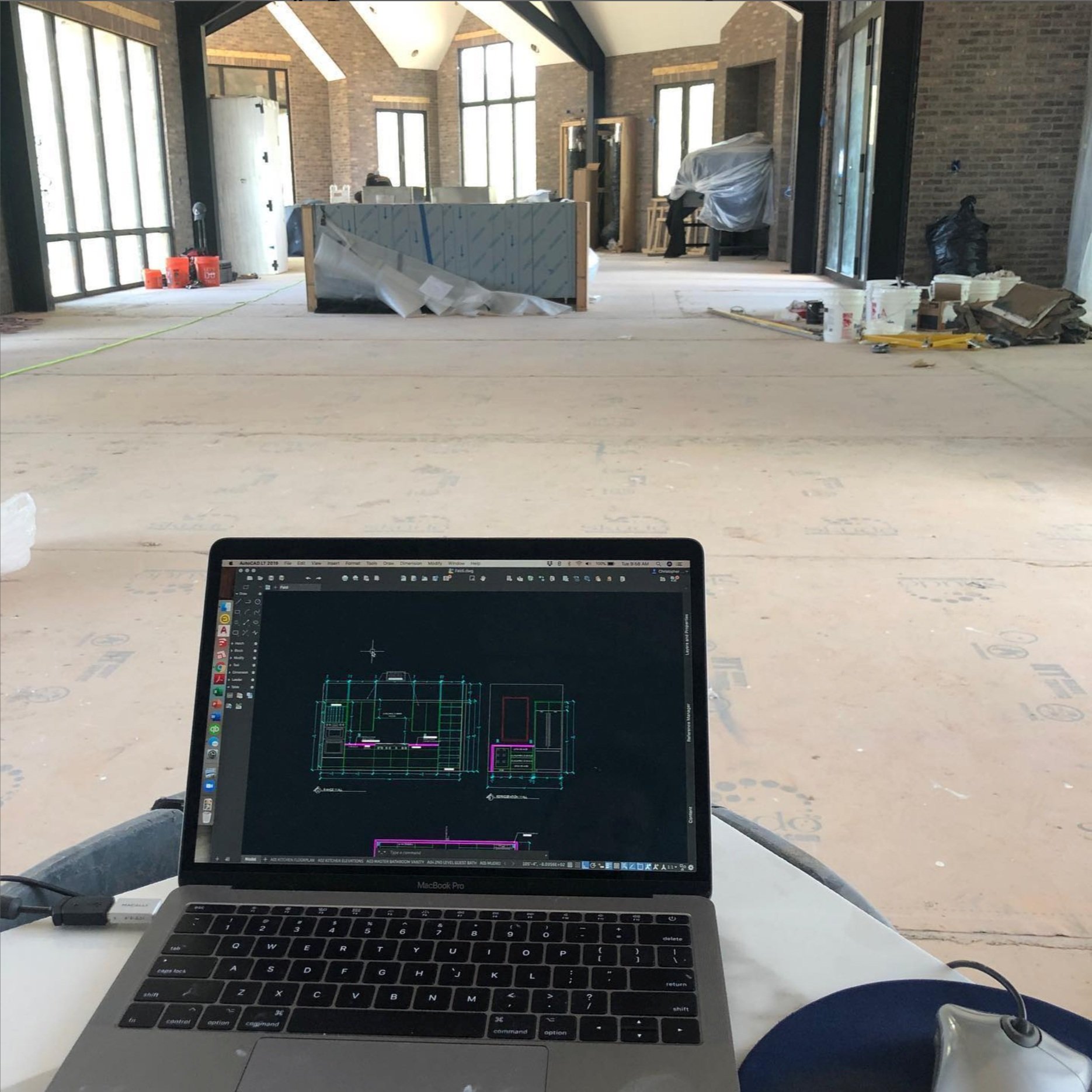Our Process
Discover how our process consistently delivers incredible spaces and what your experience will be like working with the Sanctuary team!
1
Initial Meet & GreEt
This is often at the client’s home if we are remodeling a space. The Meet and Greet is exactly what it sounds like: a chance for us to meet, discuss the project, and see if SKD is a good fit for the project.
2
Design Development
CLIENT INTAKE MEETING: The most important thing we can do as we begin Design Development is listen to our client. We will gather critical information during the initial Client Intake Meeting. The information we receive during the Client Intake Meeting is documented and we refer to it often during the Design Development phase.
INITIAL SPACE PLANNING / MATERIALS PALETTE: SKD will conduct a field measure of the space (remodel) or collect a digital CAD file of the home (new construction). New spatial arrangements and materials palettes are created.
DESIGN PRESENTATIONS: We often present several options for new floor plans to homeowners at the first Design Presentation. The new plans are accompanied by conceptual imagery and materials selections. Our Design Process is dynamic; we receive feedback on initial ideas and then revise. The Design Process varies in length and is inherently dictated by the decision-making timelines for the many finishes that must be approved.
BUDGETING: During Design Development, we will create proposals for items such as cabinetry, countertops, hardware, and other items that are ordered by SKD. These proposals are updated when design decisions are revised. We work in partnerships with several general contractors. During the design process, we will solicit bids from our GC partners and act as the homeowner’s agent during the budgeting process.
3
Project Management
FULL-SERVICE & ONSITE: SKD remains engaged in the project during the construction phase. We routinely check in on our projects and communicate often with the builders and subcontractors who are installing our designs.
PROJECT DOCUMENTATION: SKD provides accompanying documentation in addition to construction drawings for our designs including a digital Specification Book and Design Material Boards.
Featured Projects






